
CUT FACULTY OF ARCHITECTURE
SPECIAL AWARD FOR THE BEST ENVIRONMENTAL SOLUTIONS
Łobzów Courtyard | International competition for the CUT Faculty of Architecture
Type: Competition
Location: Cracow, Poland
Year: 2024
Author: Kacper Żak / Patryk Tatara / Marta Szleper / Jakub Srogosz
DEFINITION OF FACULTY BUILDING
There is no doubt that the architecture faculty building is an extremely important facility, why? Because after all, it is where the people who will have a significant impact on the world around us in the future are educated. Hence, the building should provide adequate opportunities for development and experience, both day and night.
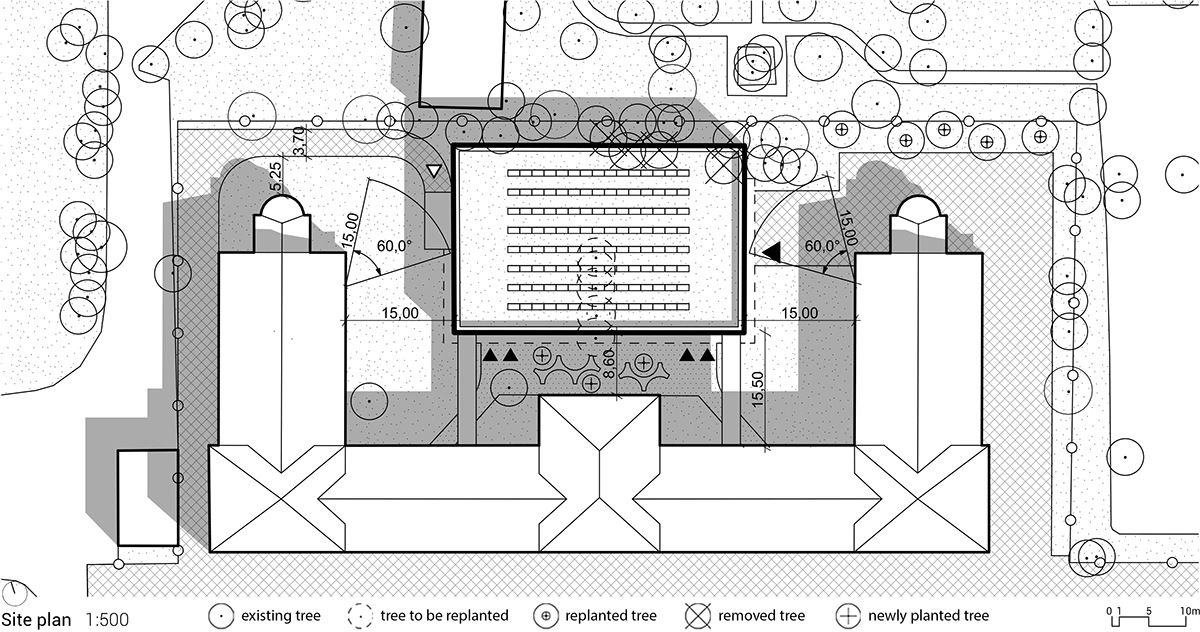

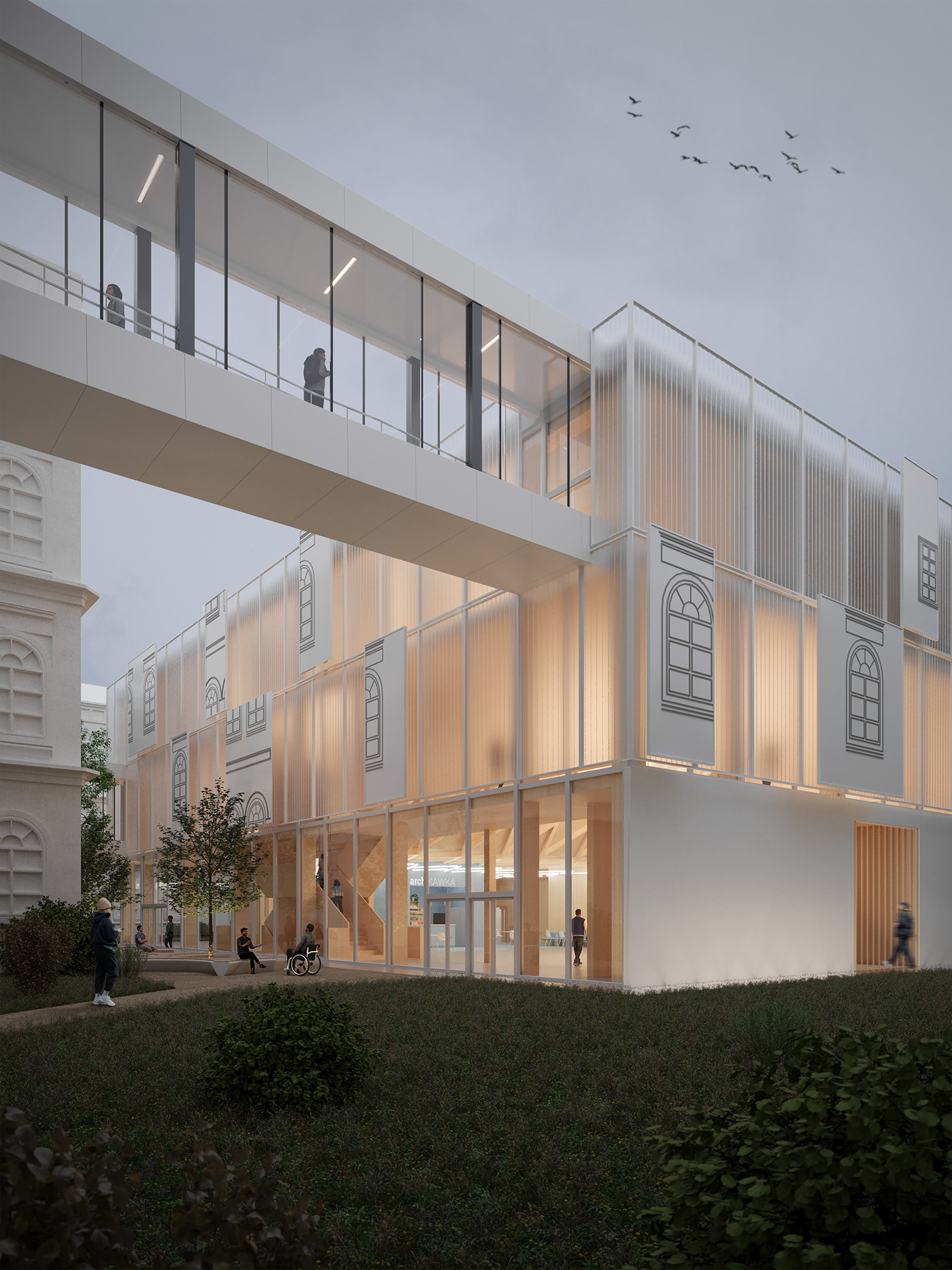
LAYOUT
The essence of designing the functional layout was the flexibility of the space. The ground floor is a completely open space, with a café in the middle. The entrance hall has been designed in such a way that the corridors on the 1st floor can be used as galleries for public events. Below this, there is a floor that functions as a workshop space, supplemented by the technical facilities necessary for the creation of architectural models, including: printing lab, CNC lab and also 3D print lab. Level -2, is dedicated to the underground parking with technical rooms. The heart of the building , is the two-storey high lecture hall, which can accommodate up to 278 people. On level +2, there is a computer lab and exhibition space.





LINK
The visual relationship between the buildings, has been achieved through the use of panels with distinctive elements of the historic palace facade. Two connectors, linking the existing building to the proposed one, provide a physical link that significantly facilitates communication.


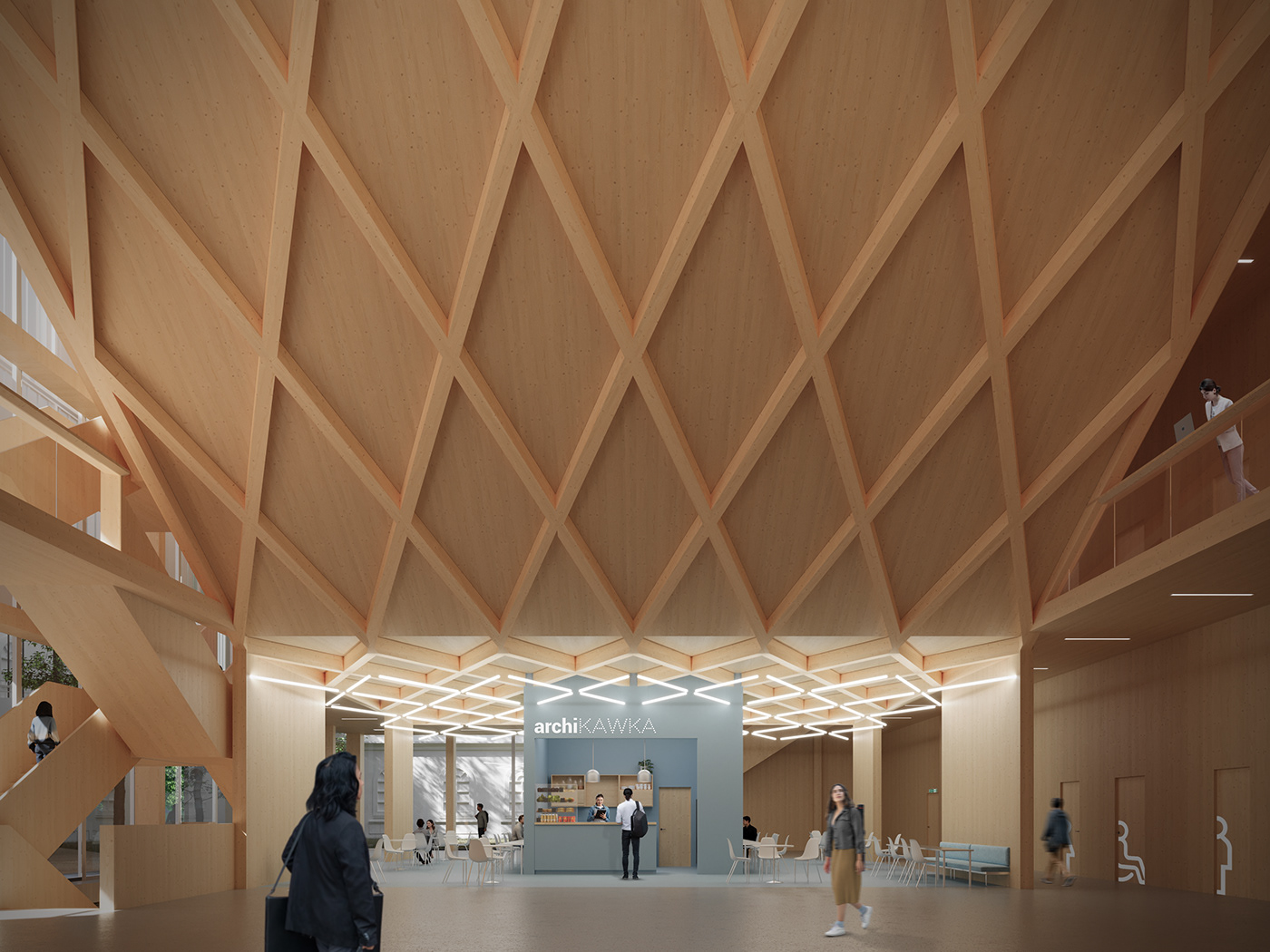
CONSTRUCTION
Out of concern for the carbon footprint, the above-ground floors of the building were constructed using CLT technology, which can significantly reduce the CO2 emissions produced during construction. The construction of the Lecture Hall is particularly noteworthy, as its underside was supported by one central post (the cafe) and 6 additional posts around the corners. The entire structure is covered by an intersecting grid of structural beams, suspended from the flat roof. The lecture hall was designed as a „box in box” structure, in order to achieve the best possible acoustics. In addition, it was fitted with acoustic panels to improve the propagation of sound waves. The underground part of the building, on the other hand, was made of reinforced concrete.
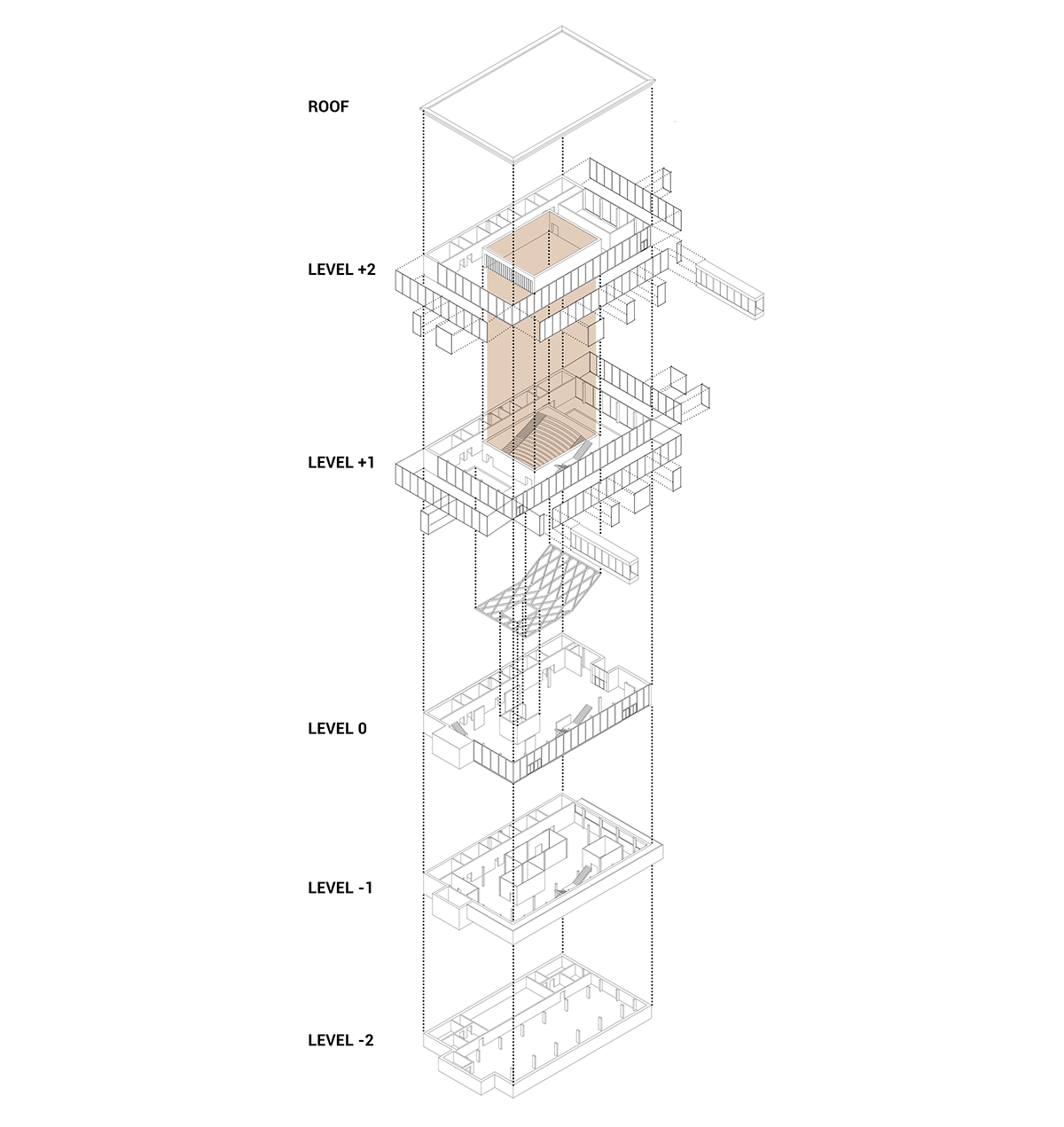

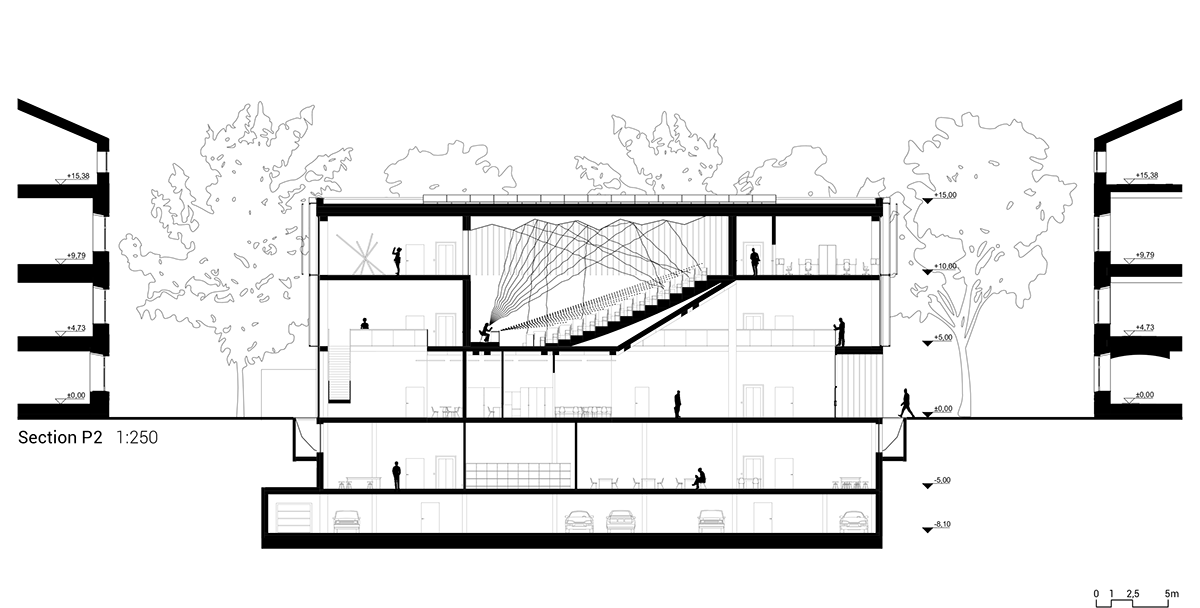

SUSTAINABLE SOLUTIONS
The main objective was to achieve high energy efficiency, so passive methods of obtaining it were used in addition to energy equipment. All elevations, apart from the northern one, have been made as glazed, in front of which a „second skin” has been suspended in the form of polycarbonate facade panels with limited transparency. This solution prevents the building from overheating while allowing sunlight into the interior. Due to the extensive shading resulting from the proximity of the existing Łobzów building, the panels on the ground floor were dispensed with while allowing the outside environment to "flow" into the building. In order to obtain the greatest possible access to sunlight, it was decided to make linear skylights with mirrors to allow light to reach level -1.
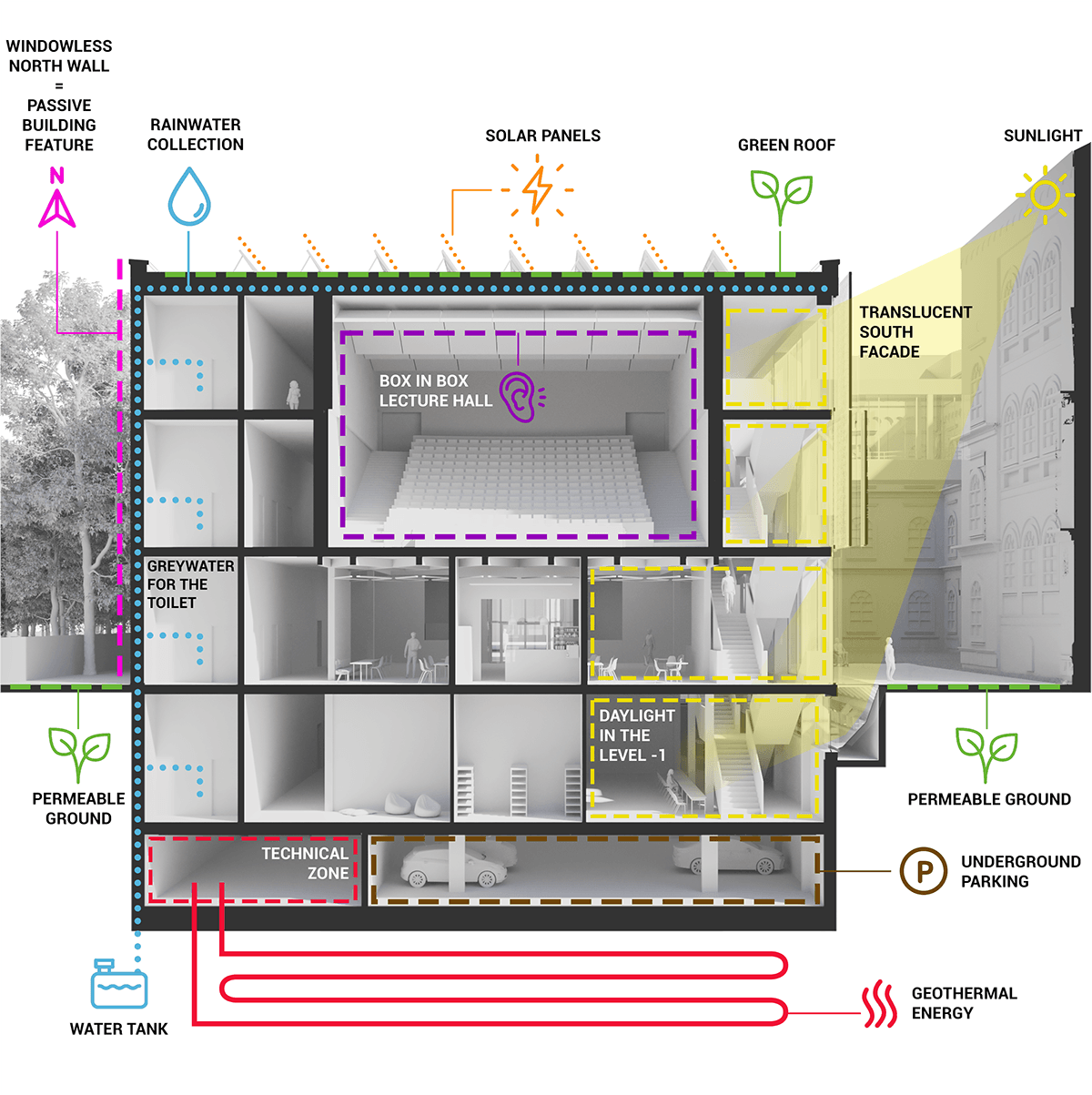

COMPETITION BOARDS


PROJECT BACKSTAGE











